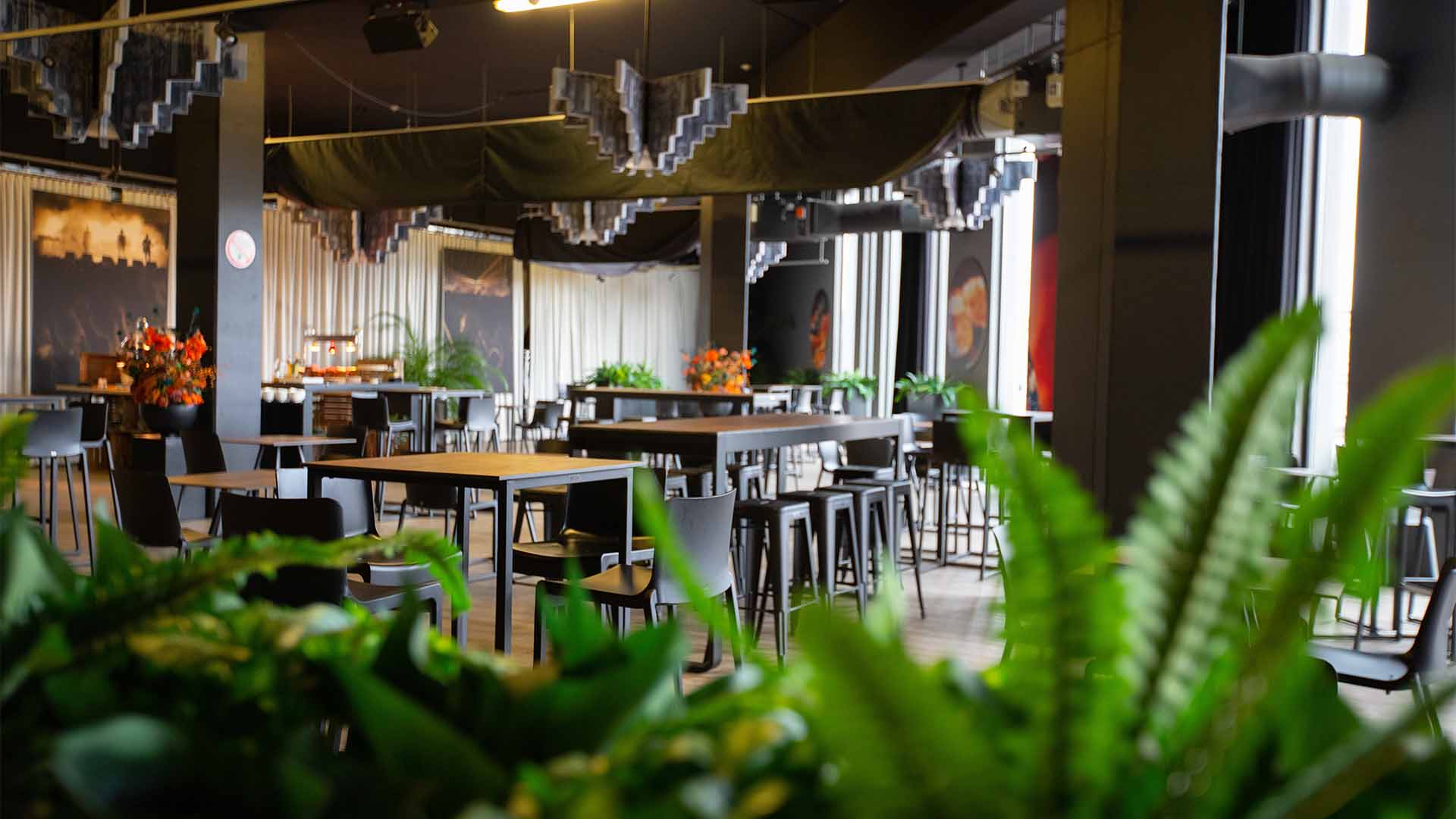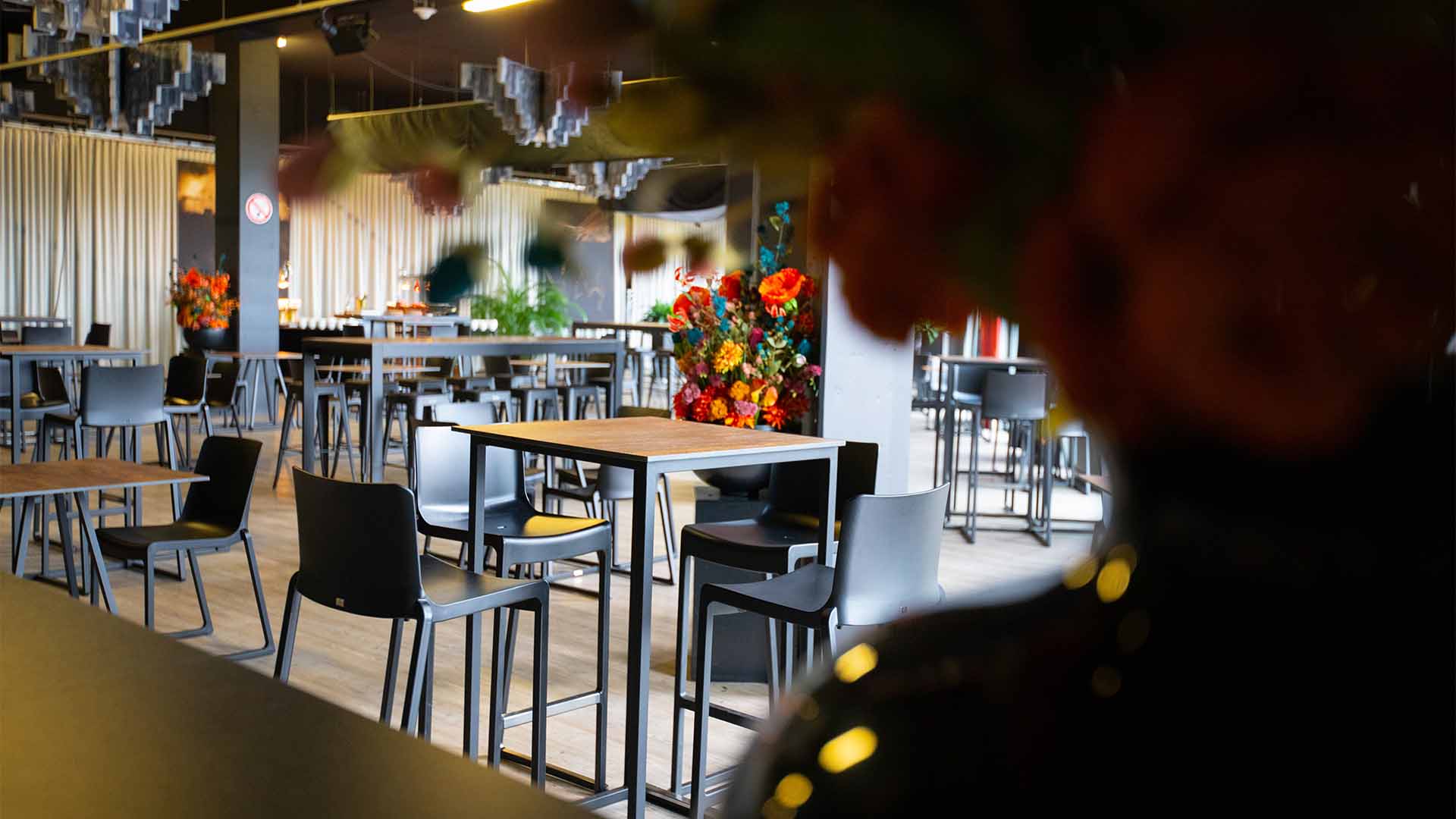
Lotto Suite 1 is a stylish and spacious event venue with a distinctive architectural character. Located on the lower level, it forms a seamless pair with Lotto Suite 2. The two suites are interconnected, but can be rented either separately or together, depending on your event format or guest count.
With 400 m² of floor space, a triangular layout, private bar, cloakroom, kitchen and restrooms, Lotto Suite 1 offers all the comfort you need for receptions, walking dinners or exclusive corporate events. A direct link to the Lotto Arena makes it easy to combine with a concert or show. The suite has its own entrance and is accessible via stairs and elevator.


Contact me!
Fill in the form and we’ll get back to you soon!
